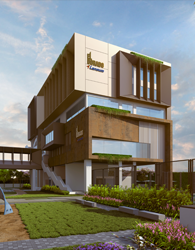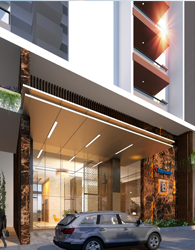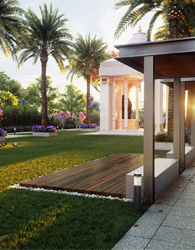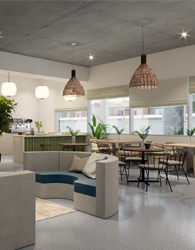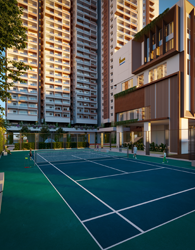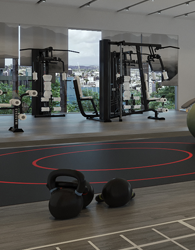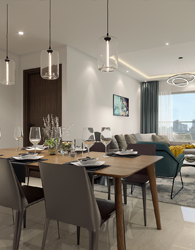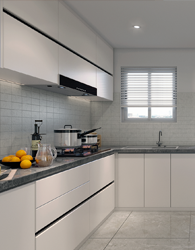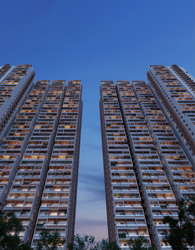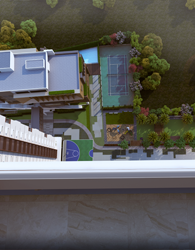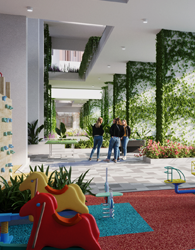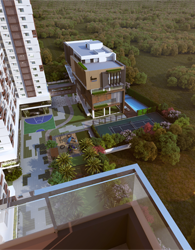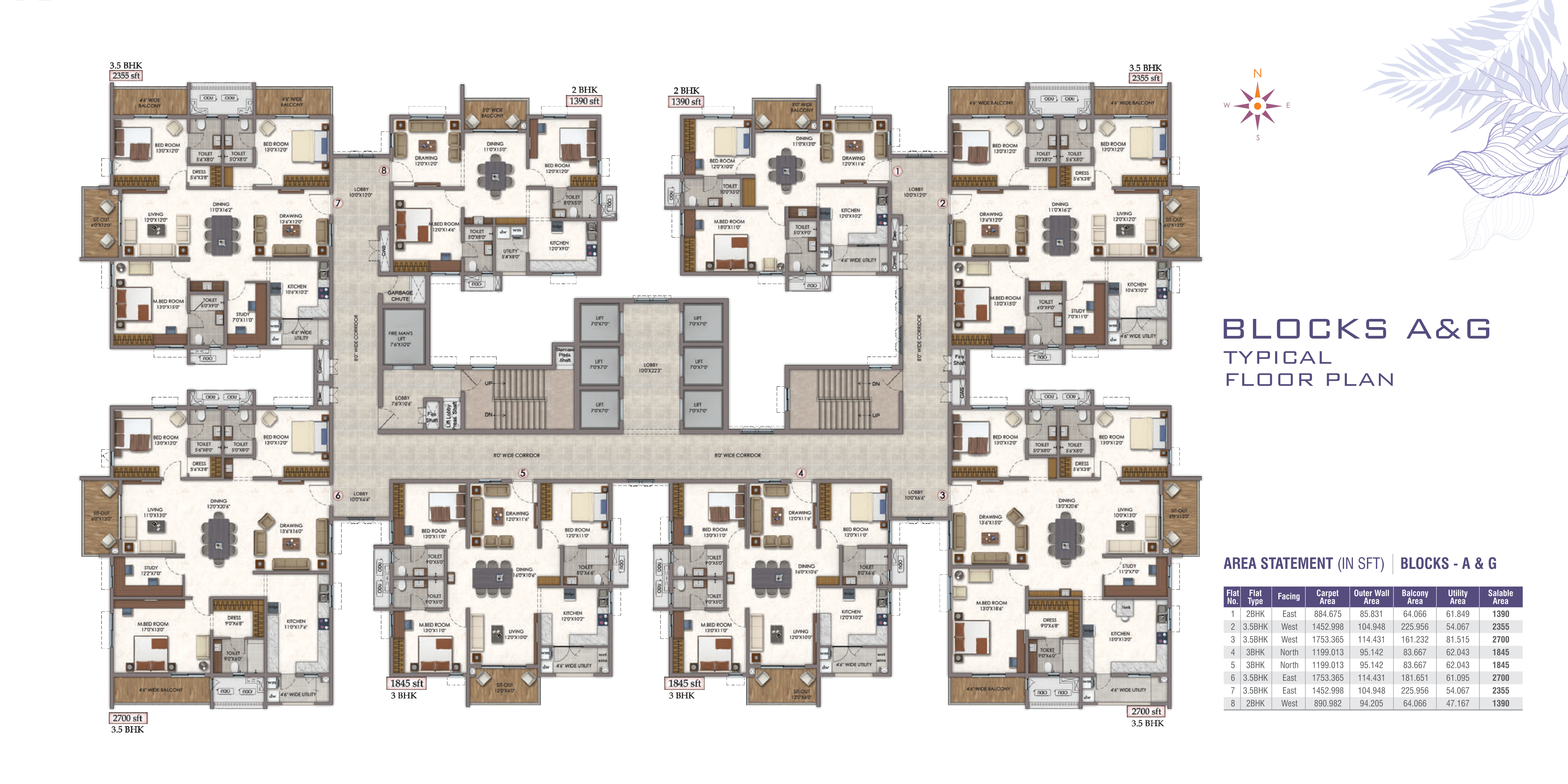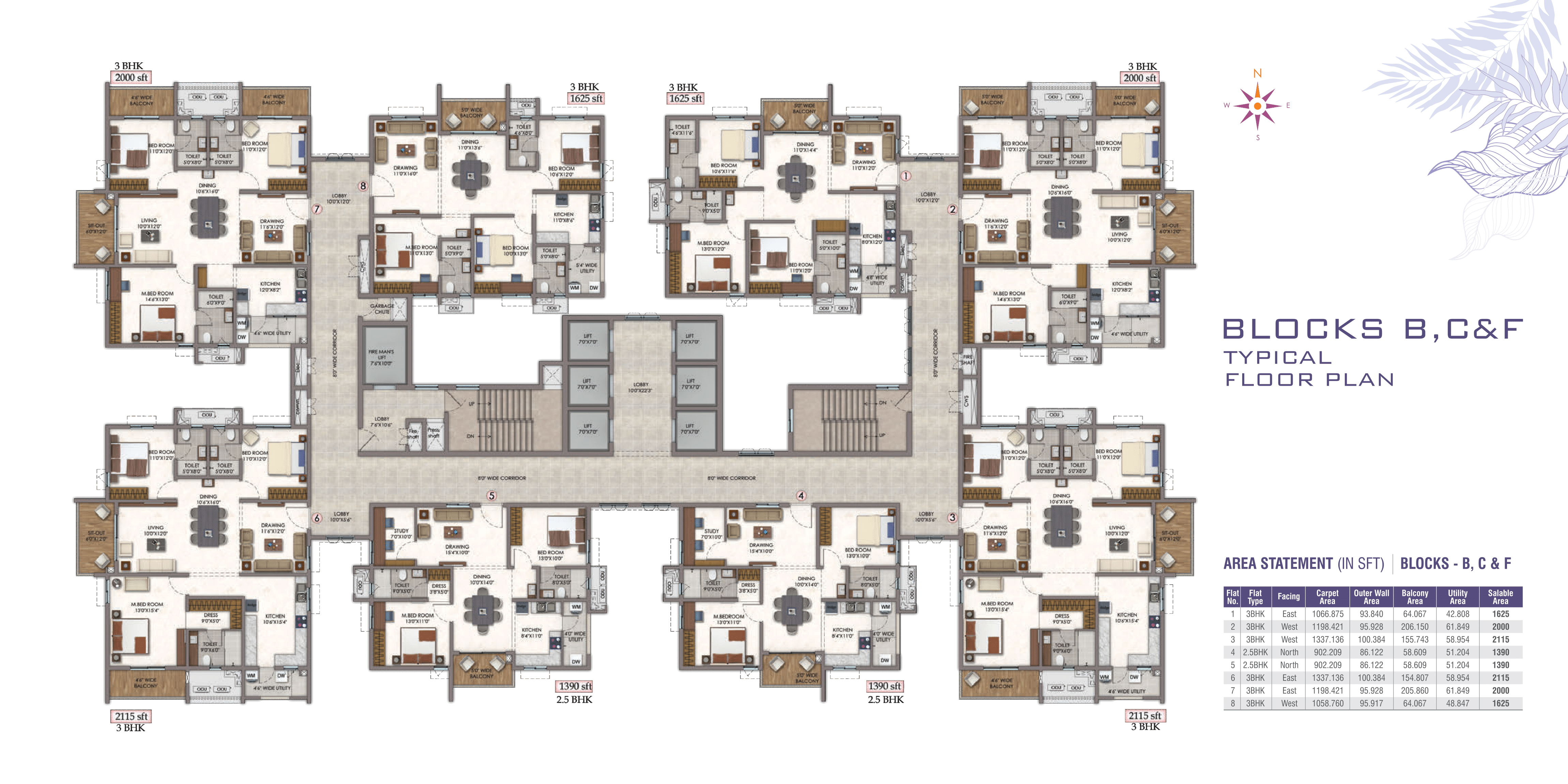Visions ARSHA
An Amenity Rich Community
Tellapur, Hyderabad | RERA NUMBER: P01100005595
Contact Us
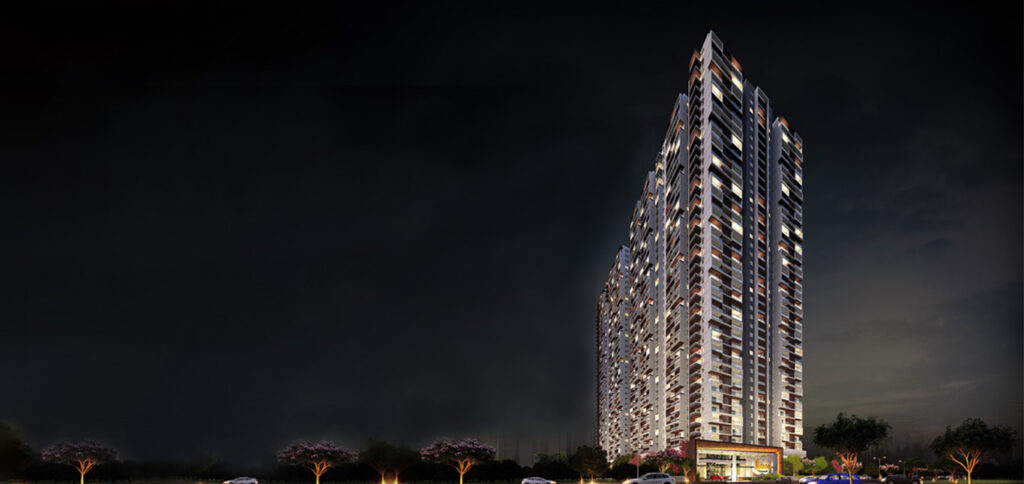
Project Area
11 Acres of Joy
Towers
7
Tower Floors
DS + 28
Total Flats
1561
Sizes
1860-2240 sft
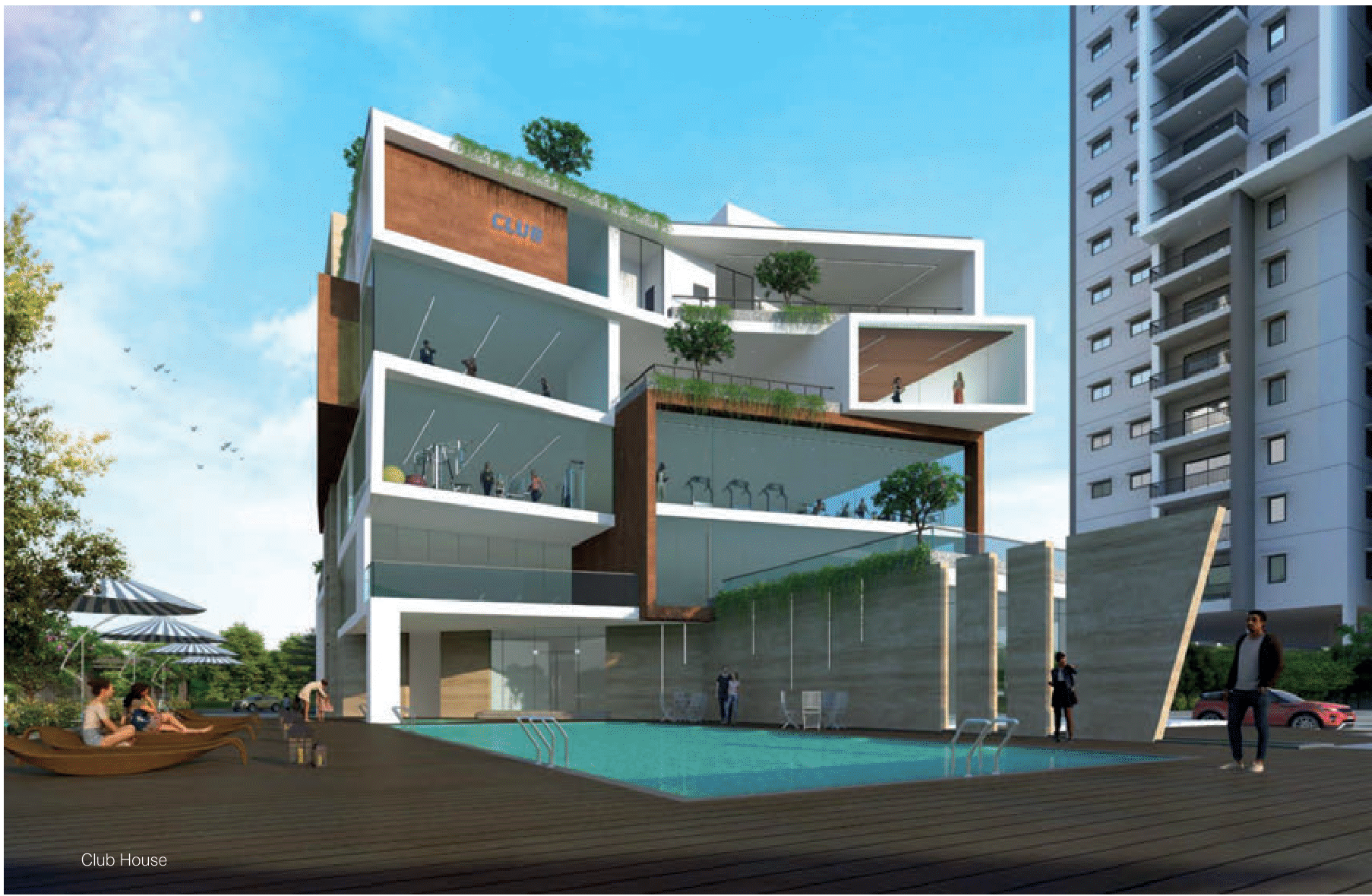
Where life is a Celebration every day.
ARSHA- A heavenly abode of premium residences for those who seek the urban life and at the same time year for the cool serenity that nature offers.
Built around abundant lush green open space, this amenity rich community is an ideal home in the lap of nature.
Located in the heart of financial district at Tellapur on the 100 feet road, ARSHA is ideal for those who seek the dual benefit of living in the city and still find peace and tranquility of the outskirts. Its design incorporates global best practices of environment and ecology preservation to give you a truly well – planned home.
VISION’S ARSHA offers versatility with a promise of a GREAT LOCATION GRAND LIFESTYLE & PRODIGIOUS INVESTMENT.
Specifications
RCC shear wall framed structure to withstand wind & seismic loads.
Super Structure: All internal and external walls are RCC Shear walls and concrete blocks for non structural members ( wherever needed).
Internal Walls:
Smooth putty finish with 2 coats of premium acrylic emulsion paint of reputed make.
External Walls:
Texture finish and two coats of exterior emulsion paint of reputed make.
Main Door : Manufactured teak veneered door frame & shutter, finished with good quality melamine polish with hardware of reputed make.
Utility Door: UPVC door frame of reputed profile sections with combination of tinted float glass with aluminum louvers & SS mesh at bottom.
French Doors : UPVC sliding door frames with float glass paneled sliding shutters and with provision for mosquito mesh tracks.
Windows: UPVC window glazing system with sliding / casement shutters with mosquito mesh tracks.
Grills for Windows: Aesthetically designed Mild Steel (MS) window grills with enamel paint finish all windows.
Balcony Railings: MS railing in enamel paint finish of reputed make.
Bathrooms: Blazed/ Matte finish ceramic tiles dado up to 7′ height of reputed make.
Utility: Glazed ceramic tiles Dado upto 3′ height of reputed make.
Living / Dining: Premium vitrfied tiles of 1200mm X 1600mm
All Bed rooms and Kitchen: Double charged virtified tiles of 800mm X800mm.
Staircase: Tandur / Kota Stone.
Corridors: Virtified tiles with granite inlays.
Sit-outs /Balcony: Wooden finish virtified tiles of 600mm X600mm.
Provision for municipal water connection. Provision for fixing of water purifier, exhaust fan and chimney.
Premium quality wash basins of reputed make.
Wall mounted EWC with Concealed flush valve of reputed make.
Single lever fixtures with all mixer cum shower of reputed make.
All C.P fittings are of reputed make.
PVC false ceiling in all bathrooms
Telephone points in living room and master bedroom.
Intercom facility to all the units connecting security and neighborhood.
Provision for cable connection in bed rooms & living room.
Provision for high speed internet connection in all bed rooms & living room.
Internal : Geyser provision in all bathrooms. Exhausting Fans provision in all bathrooms.
Copper piping for air conditioning units for all apartments / drains pipes for all units.
Power outlets for air conditioners in all bed rooms & living room.
Plug points for T.V. & audio system etc.
Three phase supply for each unit with individual prepaid meters.
Miniature circuit breakers (MCB) for each distribution boards of reputed make.
Concealed Copper wiring of reputed make.
Switches of reputed make.
Power plug for cooking range chimney, refrigerator, microwave ovens, mixer / grinders in kitchen. washing machine and dish wash in utility area.
Six high speed automatic passenger lifts with rescue device with V3F for energy efficiency of reputed make for each tower with CCTV’s inside the lifts Granite / Tile cladding on lift entrance.
One high speed automatic passenger cum service lift per block with rescue device with V3F for energy efficiency of reputed make for each tower with CCTV’s inside the lifts. Granite / Tile cladding on lift entrance.
Car parking will be in basement-1 and 2 levels. One charging point for electric cars shall be provided for each apartment.
Car washing facility will be provided.
Entire parking is well designed to suit the number of car parks provided. Parking signages and equipment at required places to ease the traffic flow.
Access ramps at all block entrances shall be provided for differently abled.
Domestic water made available through an exclusive water softening plant.
A sewage treatment plant of adequate capacity inside the project, treated sewage water will be used for the landscaping and flushing purpose.
Rain water harvesting at regular intervals provided for recharging ground water levels.
100% D.G Set backup with acoustics enclosure and AMF
Sophisticated round-the-clock security/ surveillance system.
surveillance cameras at the min security and entrance to the security room.
Solar power fencing all round the compound .
CC cameras around the campus for surveillance.
Automated billing system for water, power and LPG.
Fire hydrant and fire sprinkler system in all floors and parking area (basements)
Supply of gas from centralised Gas bank to all individual flats.
Solar power shall be provided and shall be connected to common area grid for optimization of common area power consumption.
Solar hot water shall be provided for all bedroom toilets in 28th floor (Last floor only).
Amenities
Entrance Gateway
Security Cabin
Bus Bay
Children Waiting Area
Pickle Ball Court
Tennis Court
Half Basketball Court
Outedoor Table Tennis
Seating Plaza
Trellis Walk
Cycle Track
Walk Way
Bicycle Stand
Infinity Walk
Gazebo
Woods
Feature Wall with Planter & Water body
Lawn (100-150 people capacity)
Zen Garden
Herbal Garden
Temple Seating Plaza
Temple
Sensory Walkway
Aroma Garden
Interactive Court
Yoga Lawn (20-30 people capacity)
Pet Park
Bleachers
Stepped Planter
Tree Court
Skating rink
Cricket Practice Nets
Grand Walk
Amphitheater (80-100 people capacity)
Pool Deck
Banquet Lawn (100-150 people capacity)
Hammock Park
Great Lawn (200-250 people Capacity)
Toddlers Play (20-30 People capacity)
Children's Play Area (40-50 people capacity)
Fitness Trial
Fitness Plaza
Trim Trial
Drop Off
Driveaway
Frangipani court
Adventure Play Area
Mini amphitheater (50-70 people capacity)
Outdoor GYM
Volleyball
Stilt Amenities
Hangout Den
Reading Lounge
Counter Climbing
Kids Play
Adventure Play Area
Gathering Zone
Game Area
Fly Zone
Jungle Play Area
Bouncing Den
Board
Floor Plans
Club House
Ground Floor
Outdoor Party Area
Swimming Pool / Kids Pool
Multipurpose Hall
Holding Area and ATM
First Floor
Outdoor Party Area
Toddlers Play Deck
Yoga & Aerobics
Grocery / Super Market
Pharmacy
Waiting Lounge
Second Floor
Gym & Indoor Games
Billards
Table Tennis
Chess etc
Third Floor
SPA
Fish Therapy / Nail art
Ladies SPA
Saloon
Hobby Room
Library / Reading Lounge
Fourth Floor
Business / Waiting Lounge
Preview Theatre
Billiards Lounge
Guest Rooms - 6 No's
Fifth Floor
Meeting Conference Room
Cafe / Bar Counter
Roof top Restaurant
CO - Working Space
Open Terrace Party Area
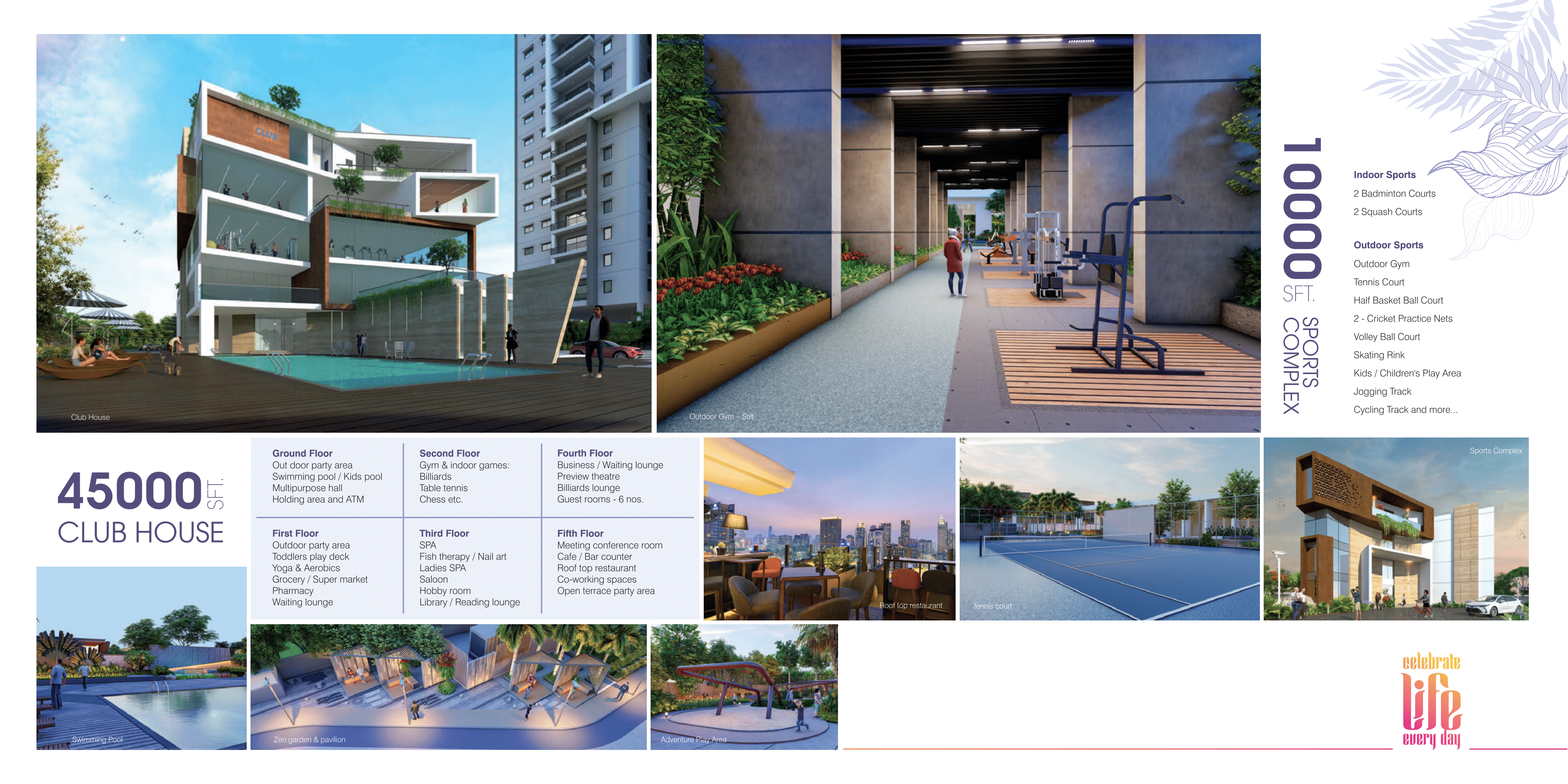
Location
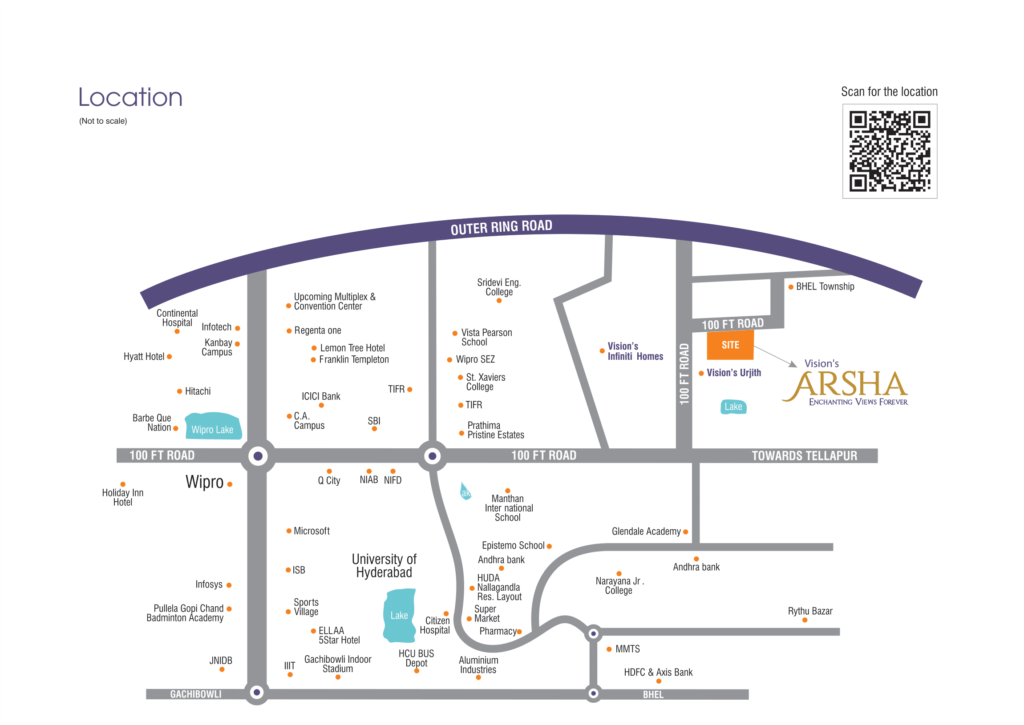
Site Layout
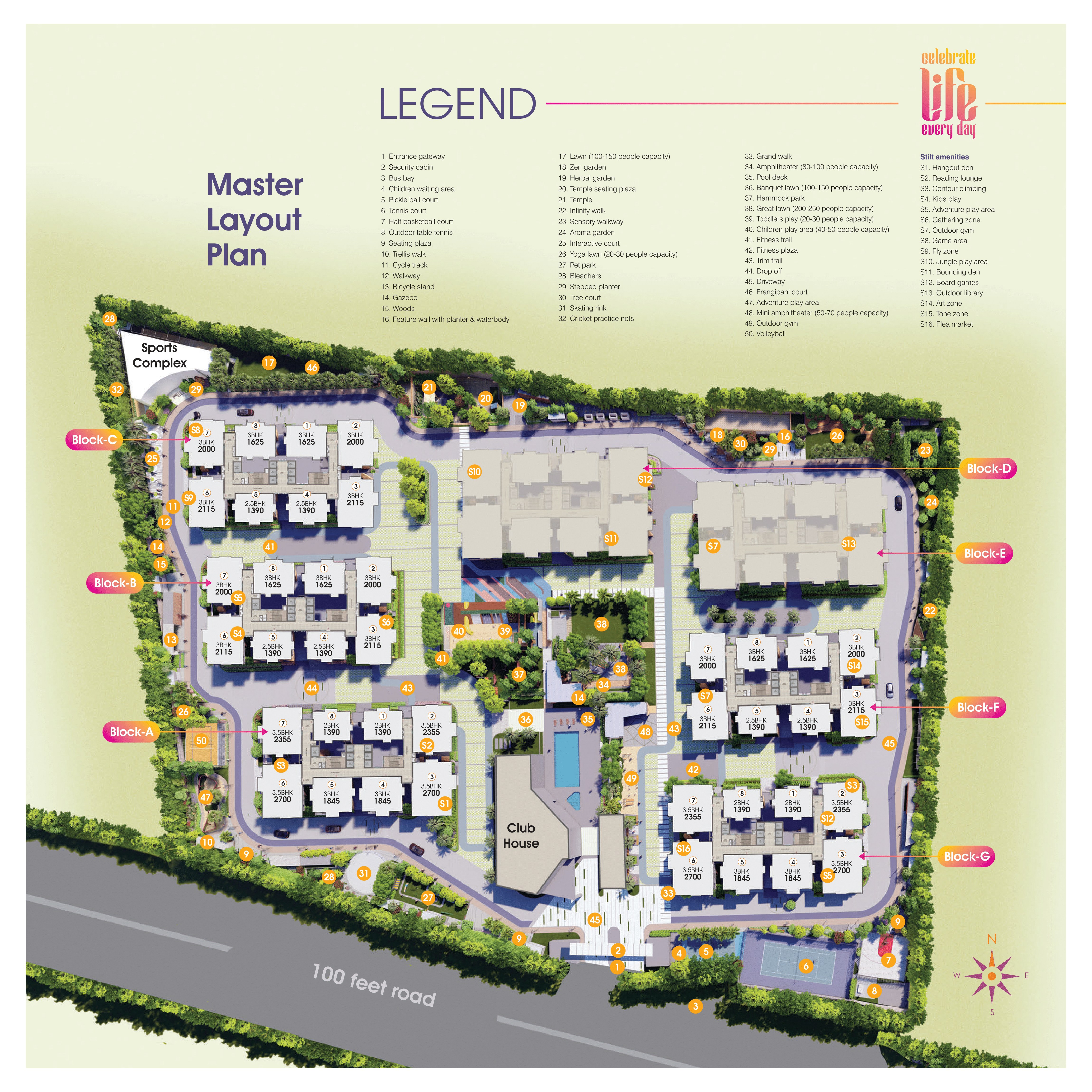
Gallery
