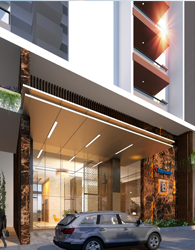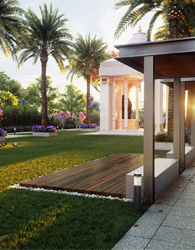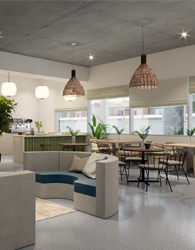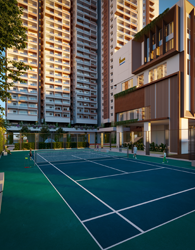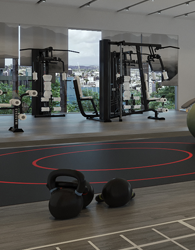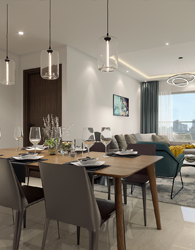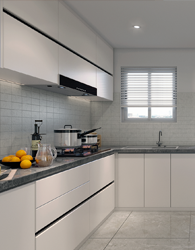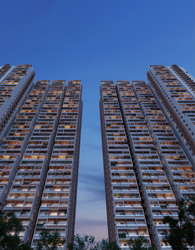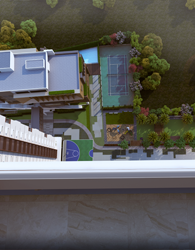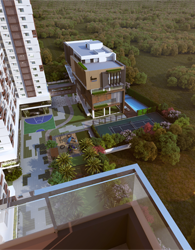Contact Us

Project Area
4.23 acres
Towers
3
Tower Floors
56|46|49
Total Flats
462
Sizes
1860-2240 sft

Explore a True Form of Modern Art
There's a Lot in The Name
THE TRILIGHT has been given a name as distinctive and original as its visionary design. The word “Trilight” is a totally new addition to the English Dictionary and is as unique as the project.

Specifications
R.C.C Framed Structure to withstand wind & seismic loads R.C.C. shear wall structure to withstand wind & seismic loads concrete blocks for non-structural members.
Internal :
2 coats of emulsion paint over putty finished surface / primer coat.
External:
Texture finish and weather-proof emulsion paints or any other finish as per the architects design.
Living, Drawing, Dinning all Bedrooms & Kitchen: 800mm X 800mm size double charged vitrified tiles.
Bath Rooms: Ceramic Tiles
All Balconies: Ceramic Tiles
Corridors: Vitrified Tiles
Kitchen: Provision for Municipal & bore water connection.
Provision for water purifier
Provision for Chimney
Utility: Provision for washing machine
Glazed ceramic tiles dado up to 3ft height
Wash basins, EWC, Concealed system,
Single lever CP fittings of reputed brand.
Provision for Fixing Geysers
Glazed ceramic tile dado up to 7ft height
Manufactured teak Wood frame with flush shutter
of melamine Matt polish, fixed with reputed make hardware
Internal Door
Manufactured hard Wood door frames & laminated shutters,
fixed with hardware of reputed brand
French Doors
UPVC Sliding door of Double-glazed unit of 3 track frame with provision
for mosquito mesh.
UPVC window of Double-glazed unit as per the architect’s design.
(Passenger & Service)
Reputed make automatic elevators
UPVC window of Double-glazed unit as per the architect’s design.
Concealed Internal Wiring with Fire retardant
PVC insulated Copper wires for all points.
Modular type switches and Sockets.
Light/ Fan points in every room as per
Architect’s design.
Power points in Kitchen for
Grinders/ Mixers/ Cooking range/
exhaust chimney/ microwave etc. and
in Wash area for washing machine
as per the Architect’s design.
Exhaust fan provision in Toilets.
Electrical provision in all bedrooms for
Split Air Conditioners.
No Provision for Window Air-conditioners.
Separate metering for each unit for
normal supply and DG supply.
Earthing for every unit as per standards.
3 Phase Power connection of required load for
each unit depending on size of apartment.
Copper piping for A/C’s and Gas pipeline will
be charged extra as per actuals
Telephone points in living room
Intercom facility to all flats
Provision for cable connection in drawing room,
living room & all bedrooms.
Provision for internet connection in living room
Supply of pipped gas, subject to feasibility to all flats.
100% D.G Set back up with acoustics enclosure and AMF
Sewage Treatment plant as per norms will be
provided inside the project,
part of the treated sewage water will be used for
the landscaping and ushing purpose.
Solar powered security fence for total compound wall.
24/7 security guards.
Surveillance cameras at the main security and entrance of
each block to monitor.
Amenities
Tower 1
Canopus
Tower 2
Vega
Tower 3
Rigel
Floor Plans
Best Part of The White Gloves
Ground Floor
Banquet Hall One
Cafe & Lounge
Reception
First Floor
Banquet Hall Two
Yoga & Meditation Room
Gymnasium - Cardio
Second & Third Floor
Badminton Courts
Squash Courts
Salon & Spa
Gymnasium - Weights
Wi-Fi Workstation
Fourth Floor
Indoor Swimming Pool & Kids Pool
Party Area
Fifth Floor
Guest Rooms
Tennis Court
Sixth Floor
Guest Rooms

Location

Site Layout


Gallery

