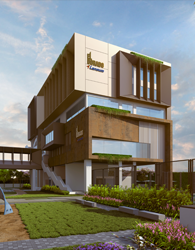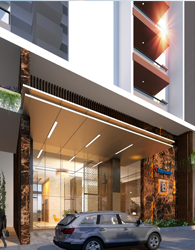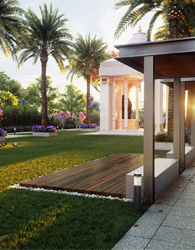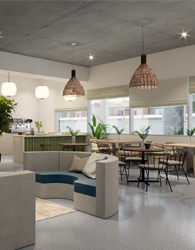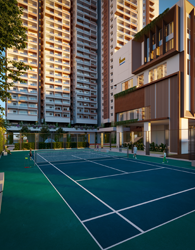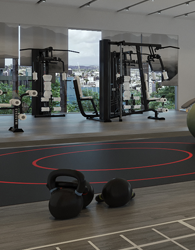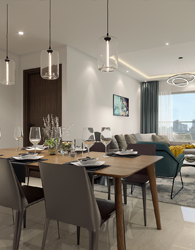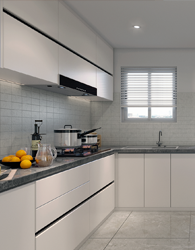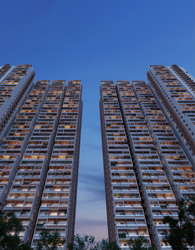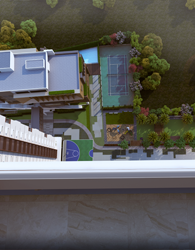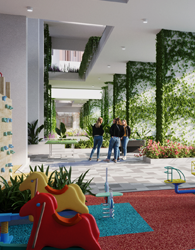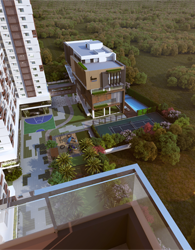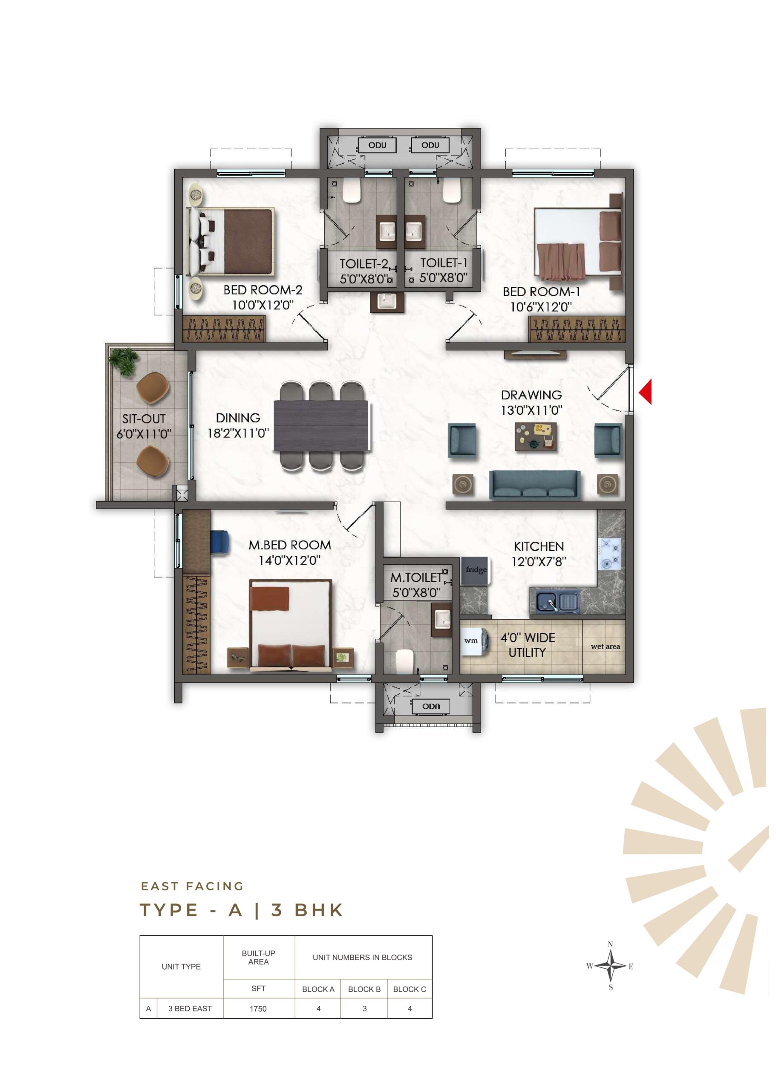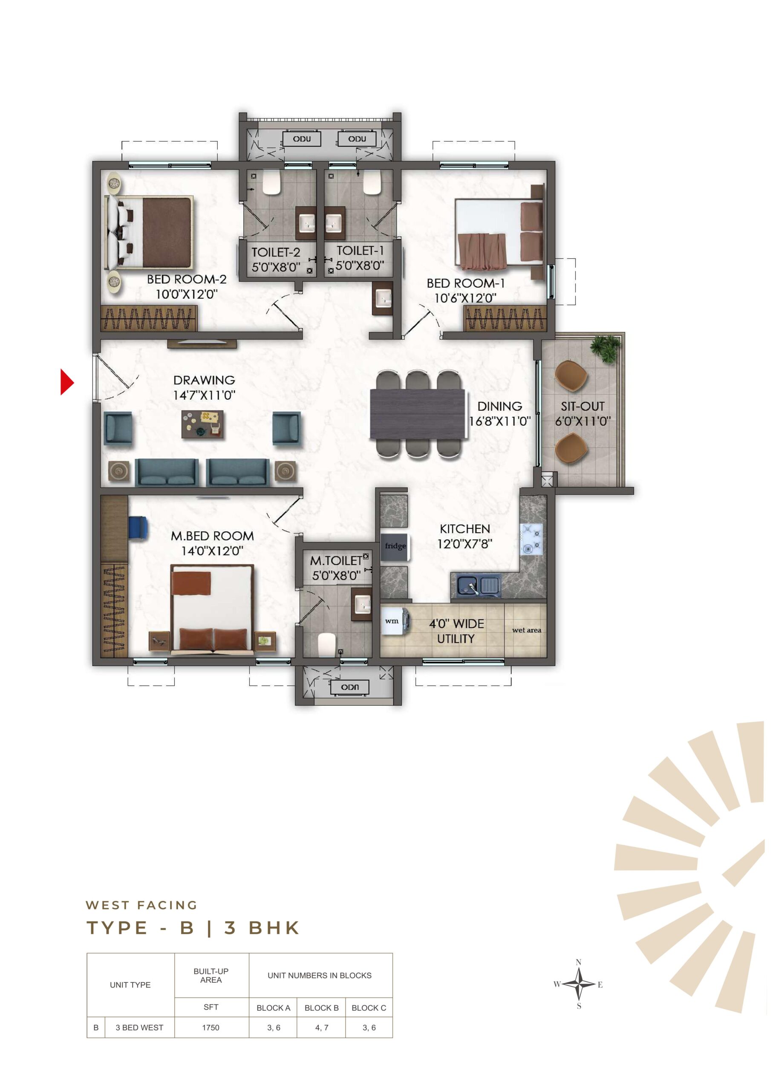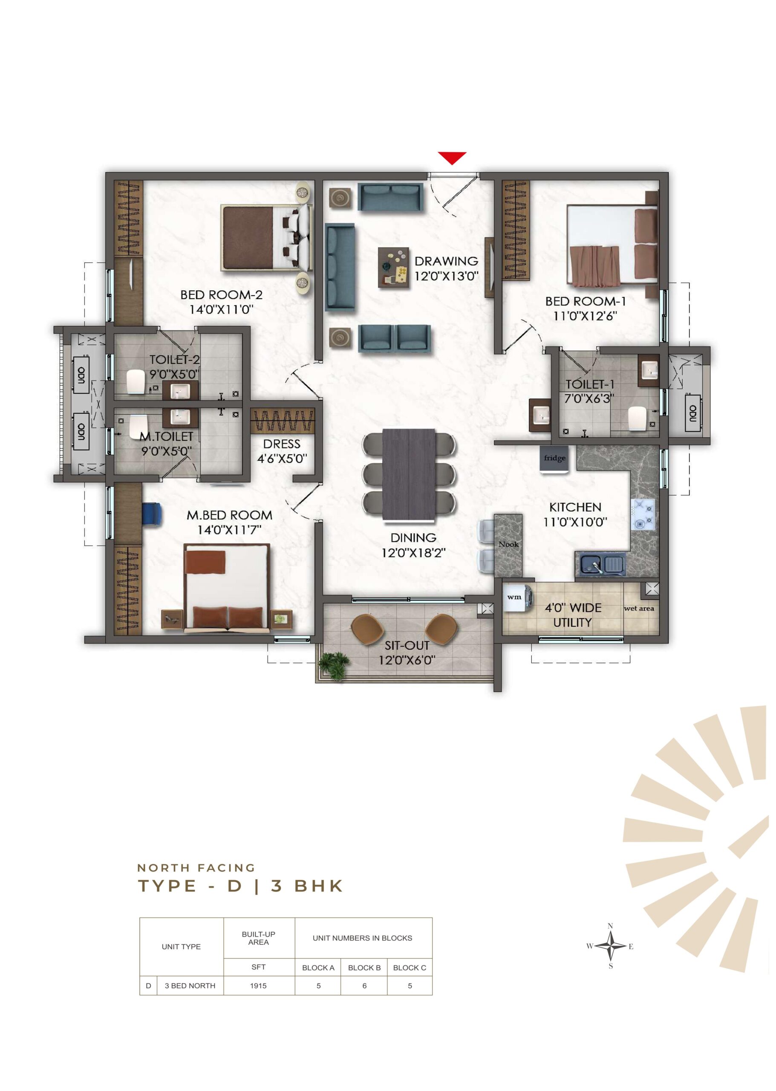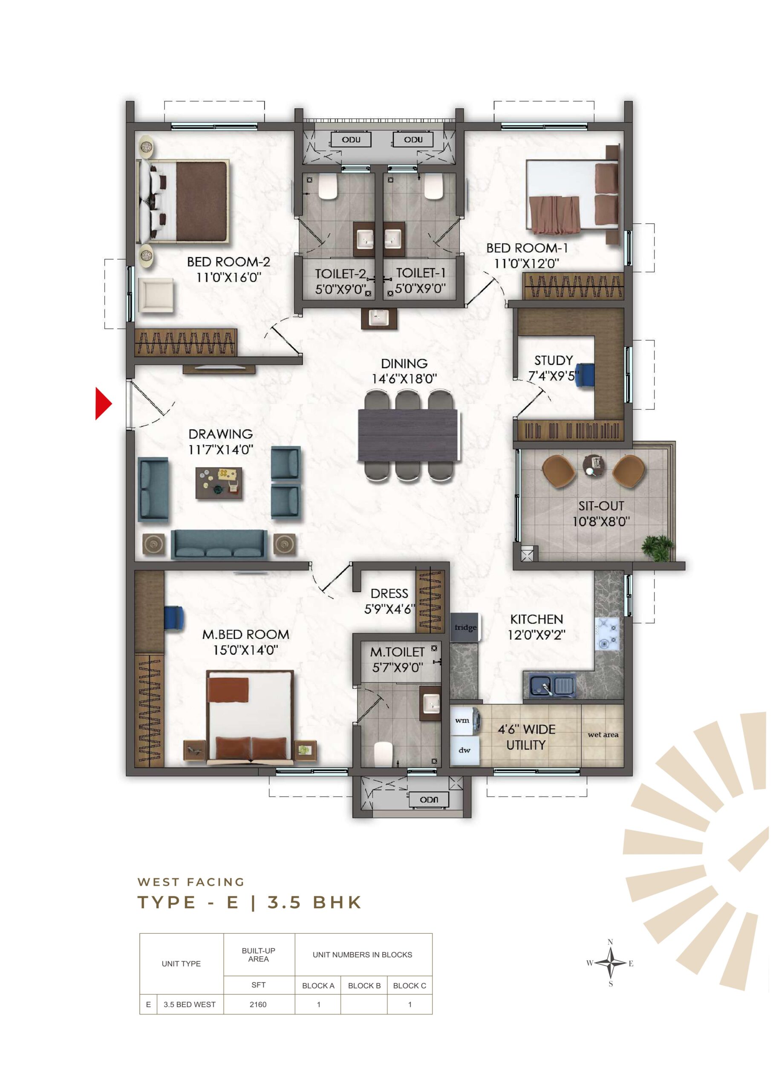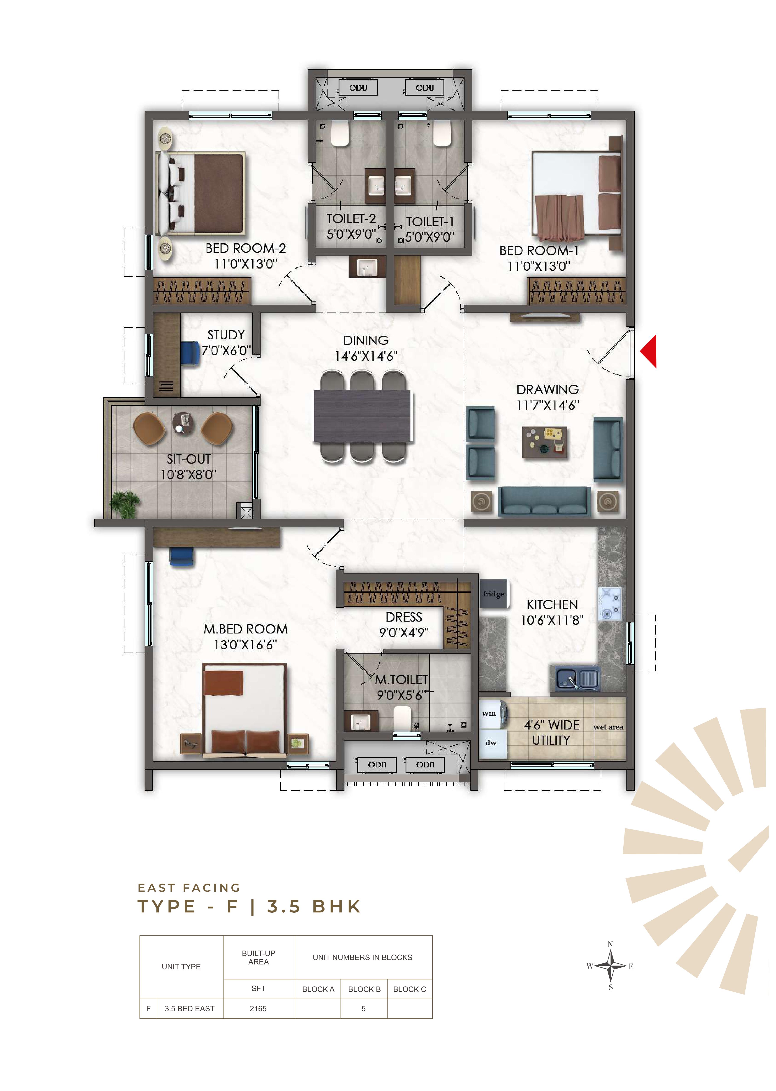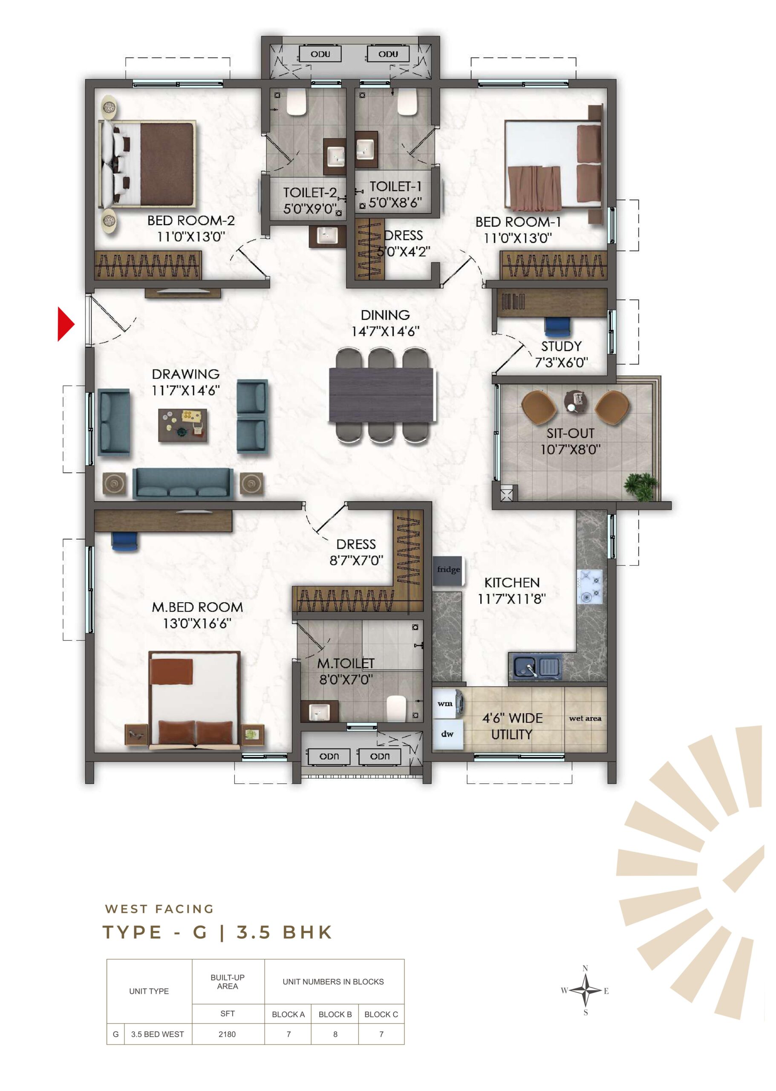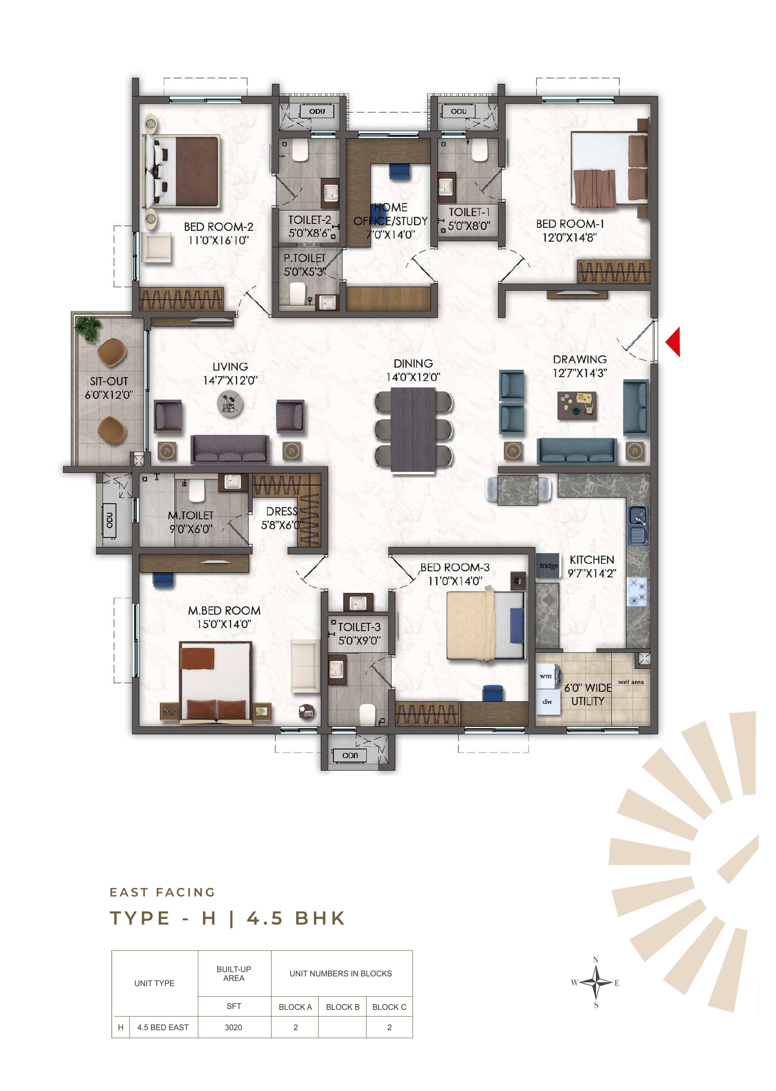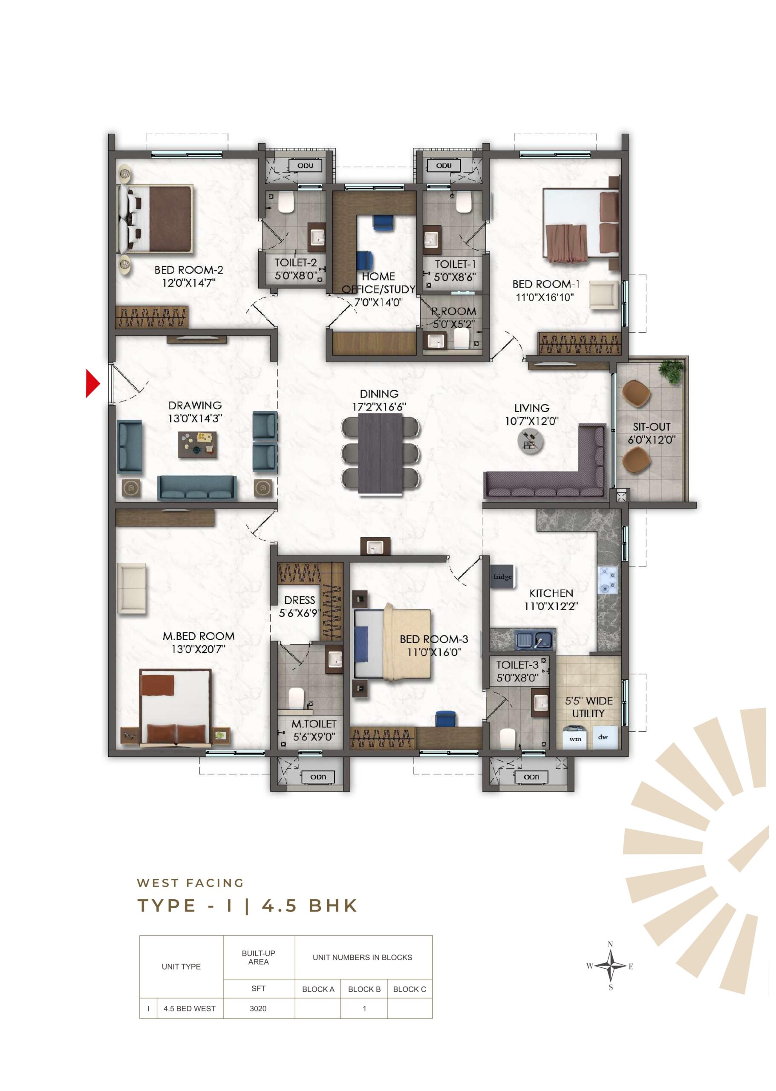Ramky Estates
Settle Down
As You Move Up in Life
Gachibowli, Hyderabad | RERA NUMBER: P02400003991
Contact Us
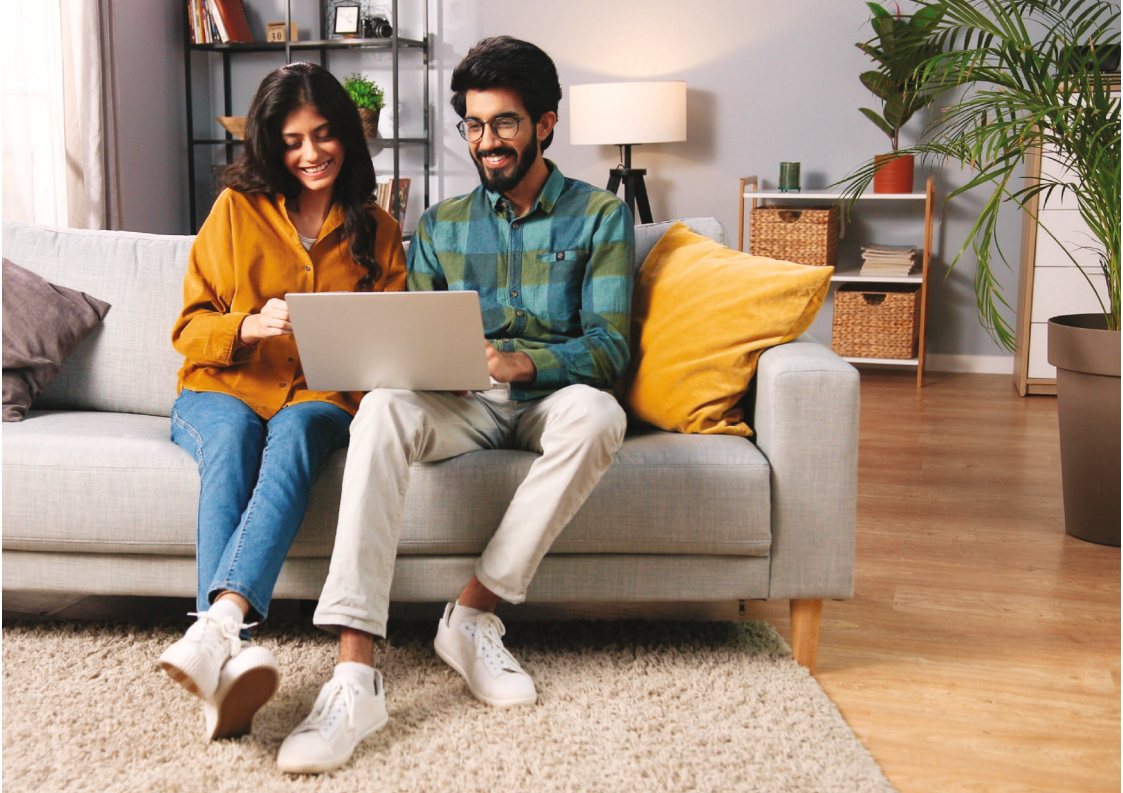
Project Area
5.3 Acres
Towers
3
Tower Floors
3B + Stilt + 36 Floors
Total Flats
783
Sizes
5000-7000 sft
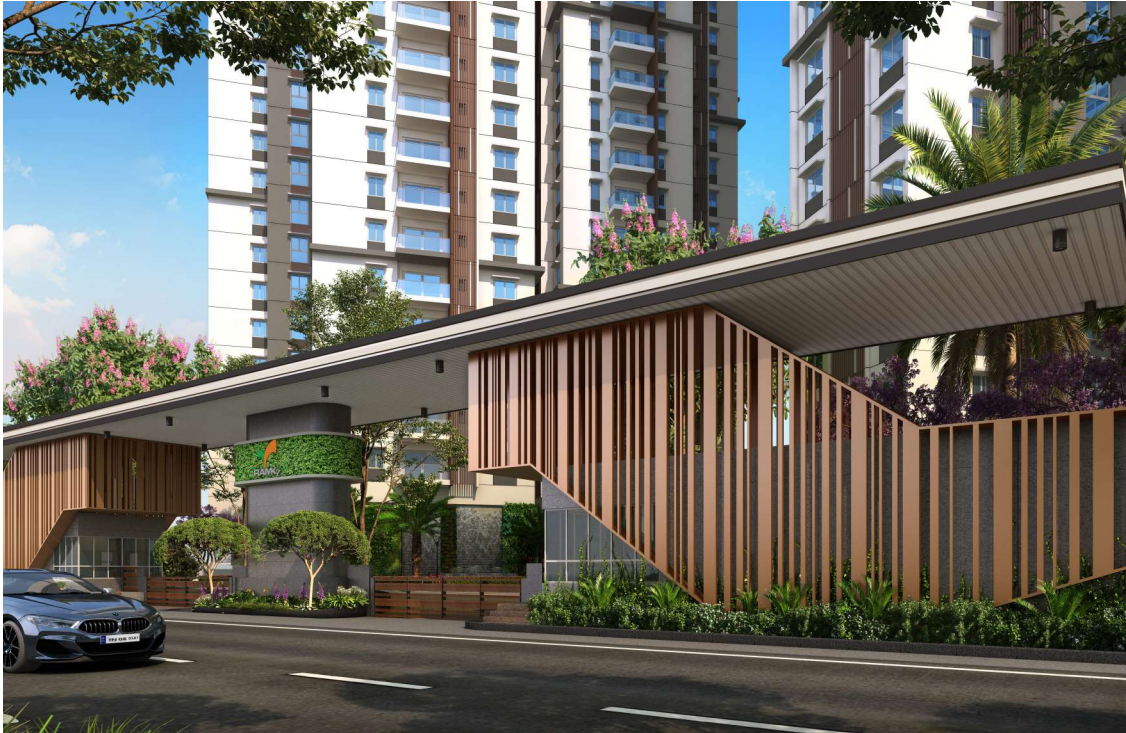
Odyssey Where You Belong
Specifications
RCC framed structure to withstand wind & Seismic Loads.
RCC shear walls, Concrete blocks for Non- Structural Elements.
Well planned lobbies and corridors.
Main Door : Hardwood / Engineered Wood frame & veneer finished of 8 feet height with polish fitted with biometric lock and hardware of reputed make.
Internal Doors: Hardwood / Engineered wood frame with Flush / Engineered Shutter of 8 feet Height fitted with hardware of reputed make.
Toilet Doors: Hardwood / Engineered wood frame / Granite frame with flush/ Engineered shutter fitted with hardware of reputed make.
French Doors: UPVC with toughened glass provision for mosquito mesh.
Windows: UPVC with toughened glass and provision for mosquito mesh.
Internal : Smooth finish with two coats of premium acrylic emulsion paint over a coat of primer
External: Textured / smooth finish with two coats of exterior emulsion paint over a coat of primer.
Master Bed Room & Other Bed Rooms: Large format vitrified tiles with spacer joints / paper joint.
Dining, Drawing, Living Rooms & Kitchen : Large format vitified tiles with spacer joints/paper joint.
Anti skid ceramic tiles flooring in toilets, balcony & Utility with spacer joints / paper joint.
Corridors- vitrified tiles with spacer joints / paper joints.
Entrance Lobby : Combination of granite / marble & vitrified tiles.
Lift & staircase lobby : Combination of granite / marble & vitrified tiles.
Staircase : Natural Stone/ Vitrified tiles
Ceramic tile dado upto false ceiling height in all toilets.
Kitchen Counter : Granite platform with 2 feet height ceramic tile and dado and sink with drain board.
Lift Lobby: Combination of granite / marble & vitrified tiles.
Utility Area : Ceramic tile dado upto 3′ height.
Granite Counter top wash basin in master bedroom toilet and dining area. Wash basin in all other toilets.
EWC with flush valve/ flush tank of reputed make.
Single lever wall mixture/ diverter bath spout and shower of reputed make.
False ceiling in all bathrooms.
Provision for geyser & exhaust in all bathrooms.
Metering: Three phase supply for each unit and individual prepaid energy meters.
Cables: Concealed copper wiring of reputed make.
Switches: Modular switches of reputed make.
Power Outlets: Cooking range chimney, refrigeter, Water purifier, microwave oven, mixer / grinders, dish washer & washing machine in utility area.
Ac Outlets: Power outlets including copper piping in living / drawing and bedrooms.
Tv Points: In living / dining & all bedrooms.
Provision for internet connect in each flat.
High Speed automatic passenger lifts with automatic rescue device and V3F for energy efficiency.
one service lift with v3f for energy efficiency for each tower.
Treated water will be made available through exclusive water softening for domestic purpose for all units other than water supply.
Stp of adequate capacity as per norms will be provided & treated water will be used for flushing & landscaping purpose.
Automated billing for water & power
Provision for Car wash facility
100% Powe backup for common areas and 100% for each apartment, with acoustic enclosure and AMF
CCTV cameras at ground floor peripheral areas, basement & ground floor lift and staircase lobbies, service rooms like electrical and pump rooms, ramps, Clubhouse with monitoring & recording from security / maintenance office.
As per fire approval
Garbage Disposal system through chute in each block
Occupy A Home In Hyderabad's Most Coveted Skyline.

Amenities
Site level Amenities
Grand entry & exit plaza with security post
Pedestrian’s friendly podium
Pedestrian path way /Jogging track
Bicycling track
Landscape lawns
Children ’s play area
Informal seating area
Amphitheatre
Half Basketball Court
Outdoor gym
Tennis court
Mini golf putting
Cricket Practice net
Mini Soccer / play lawn
E- Commerce drop off facility at the entry
Block level Amenities
Grand Entrance lounge
Senior citizen seating zone
Arts & crafts / creative workshop zone
Kids play zone
Outdoor workplace
Board Games Zone
Basement level Amenities
Electrical Vehicle Charger Point one per each apartment unit (at extra cost)
Provision for car wash
Provision for laundry facility
Garbage collection through garbage chutes
Drivers and maids toilets
Floor Plans
Club House
Entrance lounge with waiting area
Swimming pool with toddler’s pool
Provision for pharmacy/clinic
Indoor Badminton Court
Indoor Games Room (Table Tennis, Billiards, Chess, Caroms)
Air-conditioned Gymnasium
Provision for Spa/salon
Provision For Business Lounge
Preview Theatre
Multipurpose hall
Provision for convenience store in ground floor with separate entry
Provision for ATM
Squash Court
Provision for Crèche
Guest rooms
Aerobics & Meditation room / Yoga room
Provision For Cafeteria
Barbeque Area
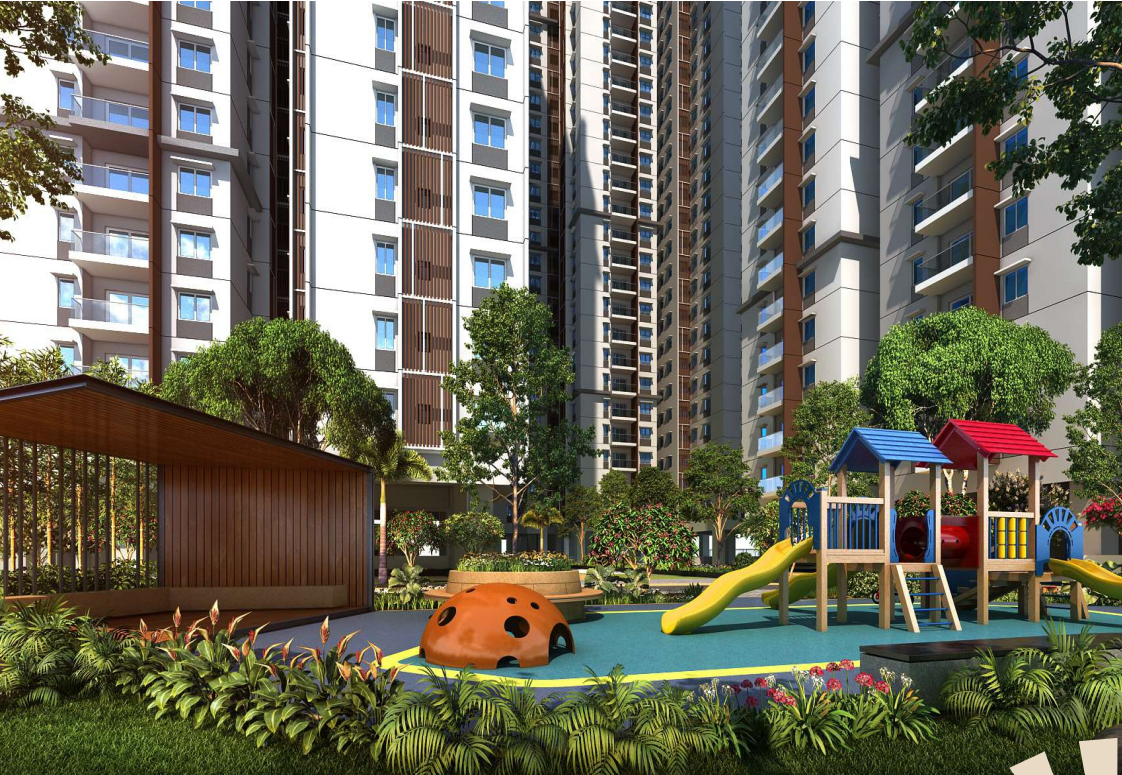
Location
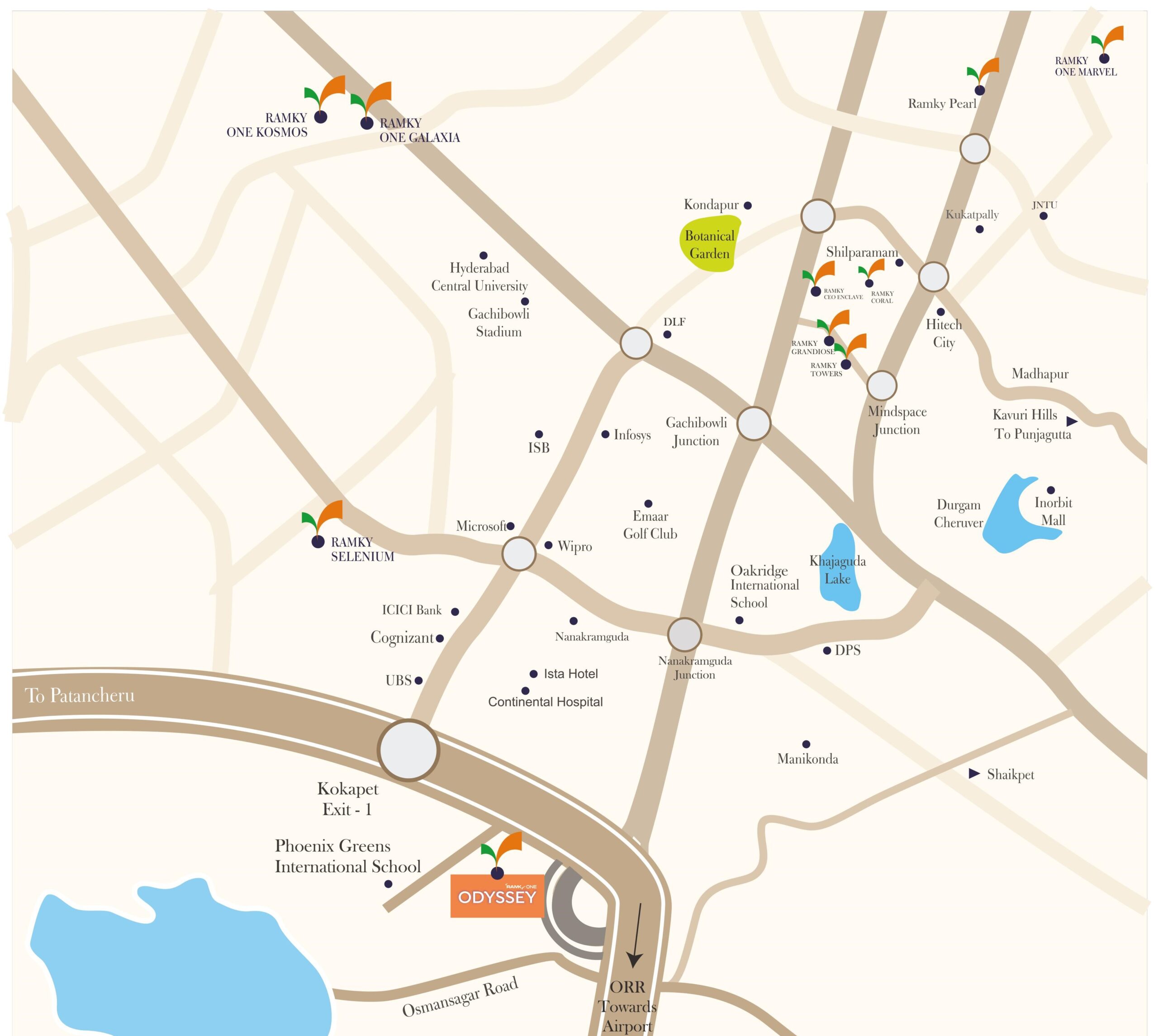
Site Layout
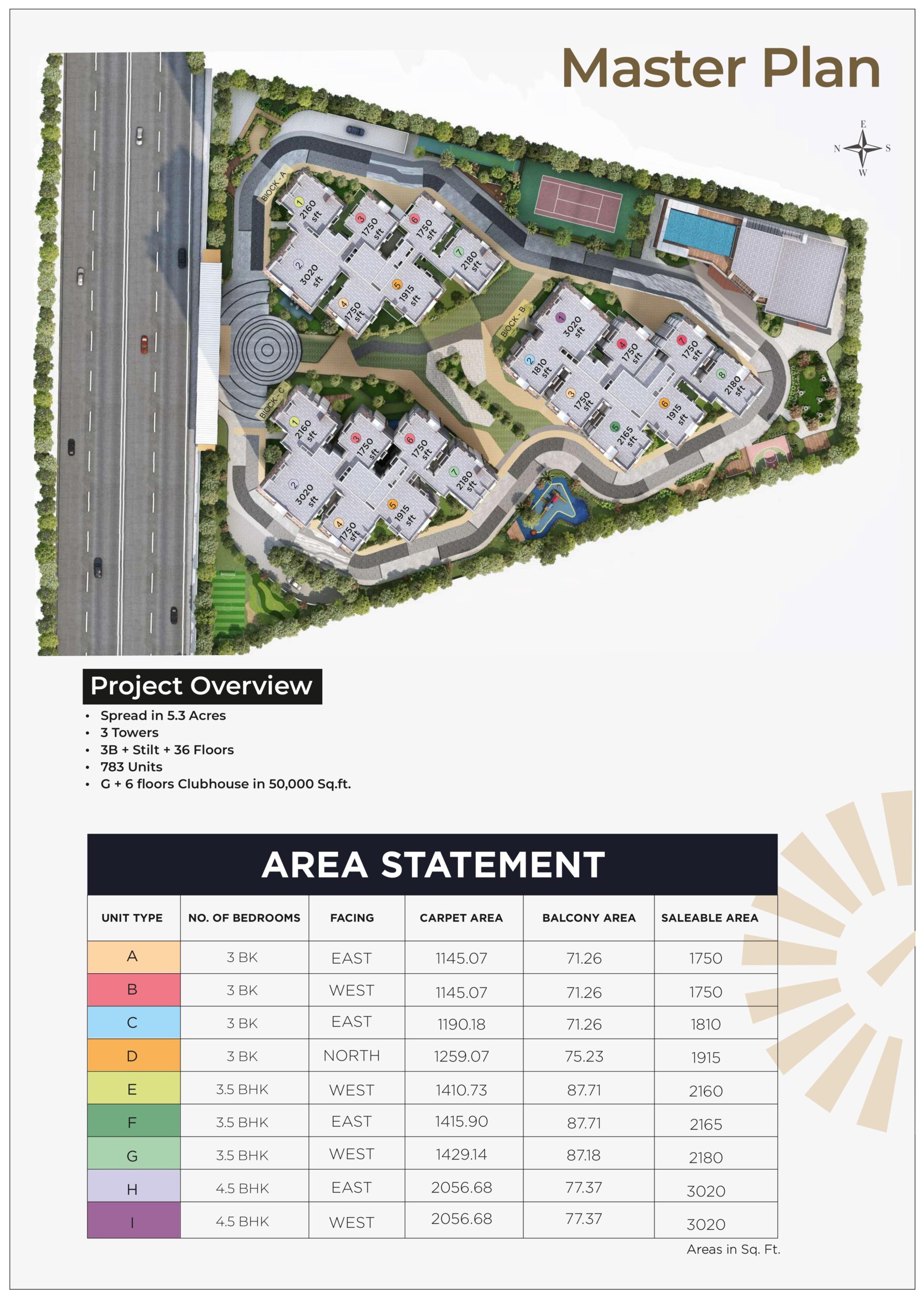
Gallery
